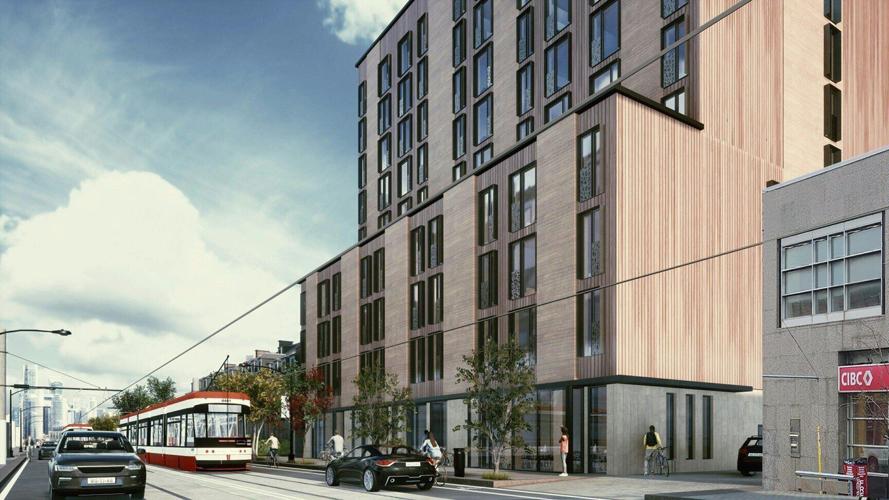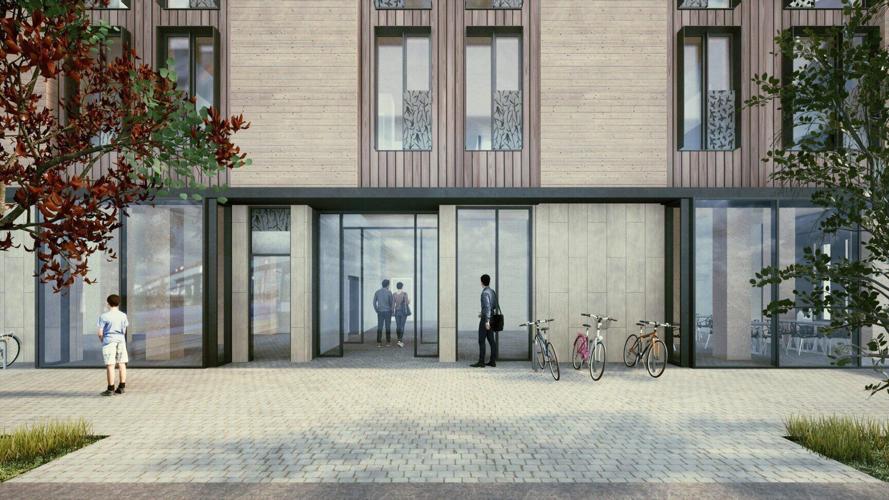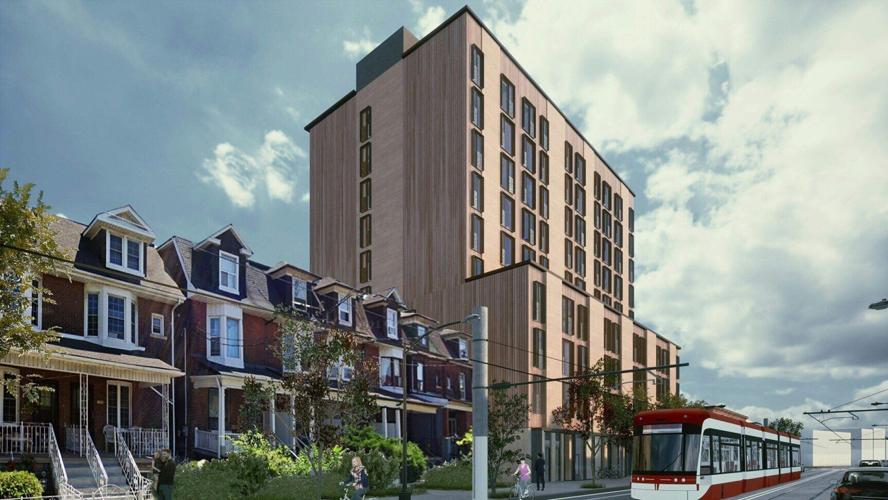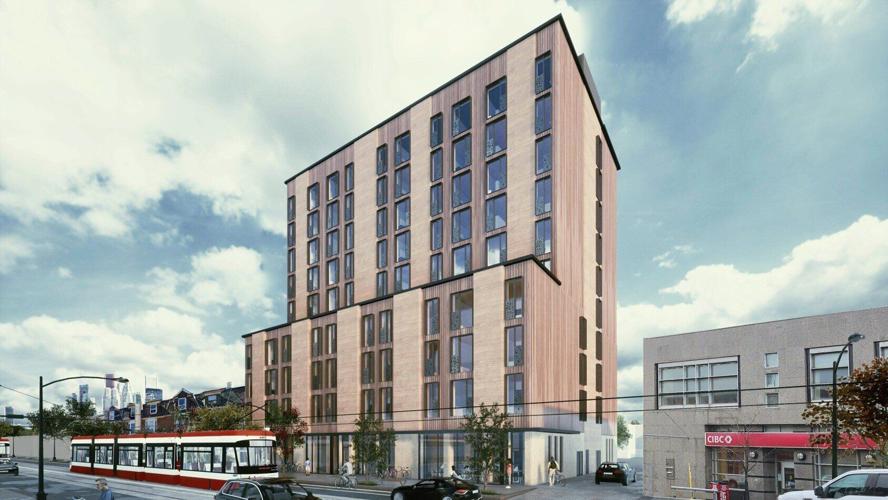Torontonians in the city's west end could soon be shouting "timber," but not for reasons you might think.
The city recently unveiled designs for a mass timber, modular development proposed for the corner of Dundas Street West and Ossington Avenue that would see 10 storeys of wood spring upward — not down — as well as three-storey laneway housing on what is now a surface-level Green P parking lot.
Just-released renderings prepared by Brook McIlroy architecture firm show the building at 1113-1117 Dundas St. W. will have a smooth texture with beige and brown colours, tall windows and a green roof. The plan is to offer 100 affordable and market rental units ranging from studios to one-, two- and three-bedroom apartments.
"I think the community is quite excited," said Vic Gupta, chief executive of CreateTO, referencing public consultations.
The project would mark one of Toronto's larger residential buildings made of mass timber, an increasingly common practice in construction due to the renewable nature of wood and its negative carbon impact.
Calling it "transformational" for the neighbourhood, Gupta said the development would achieve sustainability and climate action goals while delivering much-needed affordable housing.
"It'll be such a welcome, beautifully designed building in that area that is consistent with the expectation that people have of what good design, good planning, and good development should look like in our city."
The bulk of units would be built in the midrise tower, with the remaining units in a three-storey laneway building at the back of the city-owned property.
You might be interested in
Gupta said the goal is to make at least 30 per cent of the units affordable, which could range between 20 per cent and 60 per cent of the average market rent in Toronto. "The affordability will depend on what the market looks like at the time of construction," he said.
The non-profit agency tapped to operate the site, the builder, the source for the lumber (Gupta said the expectation is that it would come from Canada) and estimated cost of the project are still to be determined.
Powered by a geothermal heating and cooling system, the 10-storey building would feature an amenities area, lobby, servicing rooms and two non-residential spaces spanning more than 2,000 square feet.
The project, part of a city pilot program to explore using mass timber to build affordable and market housing, was designed with sustainability in mind, Gupta said. "We really aimed not to have any fossil fuel-powered mechanisms in the building."
The site would offer 90 long-term indoor bicycle parking spaces and 20 short-term spots to encourage active transportation. There is no underground parking proposed.
CreateTO has submitted a zoning application and is expecting approval within six to eight months — a process that would otherwise take 18 months or two years if it were a private developer, noted Gupta. The accelerated timeline "is one of the benefits of the city developing on its own land."
Once given the green light, Gupta said his team would finalize the plans and designs. The goal is to start construction in early 2025.
The proposed midrise building will be made almost entirely of mass timber, save for the concrete foundation. Mass timber products are typically manufactured off-site by affixing or gluing multiple layers of wood to form larger, more durable pieces.
"The idea that we could twin affordable housing with an innovative green construction product, such as mass timber, is what's really driving this big interest," said Anne Koven, a forester and the director of the Mass Timber Institute housed at the University of Toronto.
Mass timber could speed construction timelines and, theoretically, be cheaper to build, said Koven. "What could make it cost-competitive, eventually, is the fact that it can be erected so quickly. Rather than hammering stick frame wood together, we can make floors, ceilings and walls in factories, make modules of them, transport them to the construction site, and put them together like a puzzle," she said.
What would take several months can be done in days. If the adoption of mass timber continues and the building process becomes conventional, Koven added, "that's when we'll start to see significant cost savings."
And finally, there's the esthetic of wood, which provides a "beautiful" component that isn't always considered when building affordable housing projects, she said.
"All of us can appreciate the esthetics. We're tired of living in concrete boxes, I think."
















Anyone can read Conversations, but to contribute, you should be a registered Torstar account holder. If you do not yet have a Torstar account, you can create one now (it is free).
To join the conversation set a first and last name in your user profile.
Sign in or register for free to join the Conversation